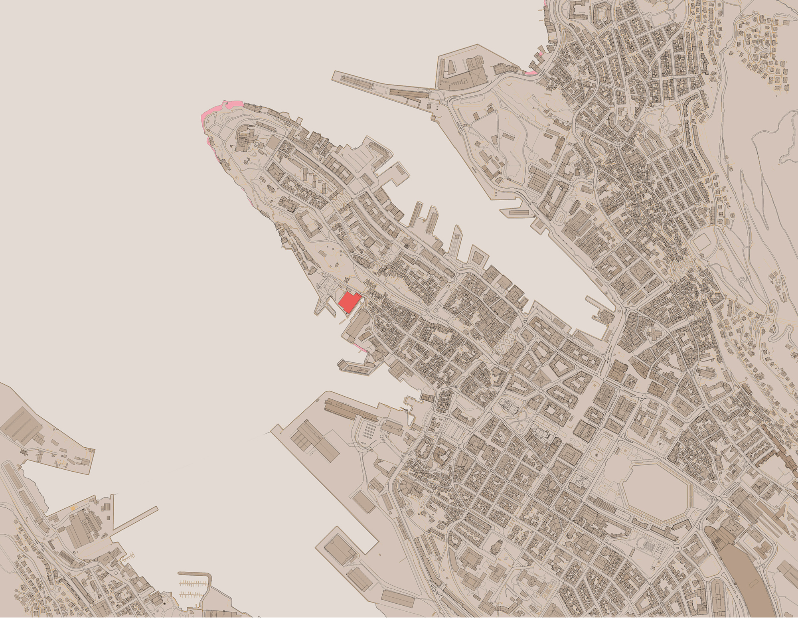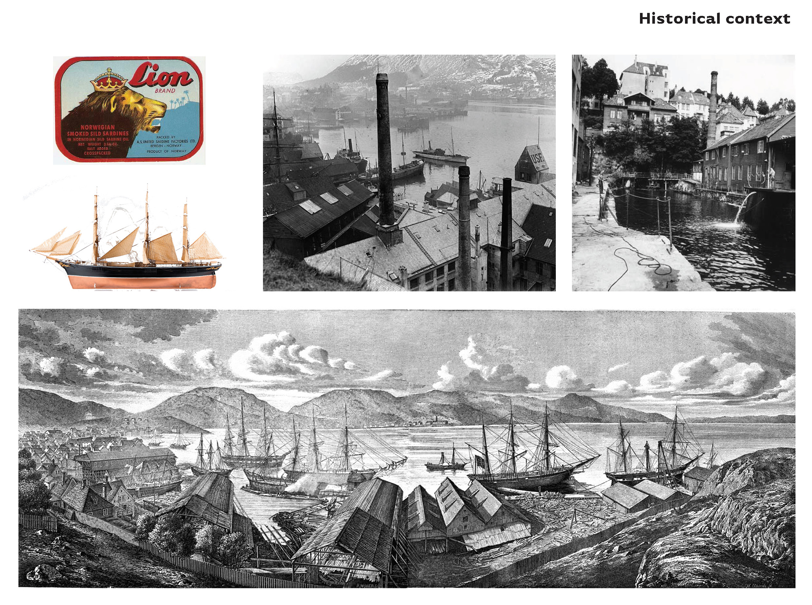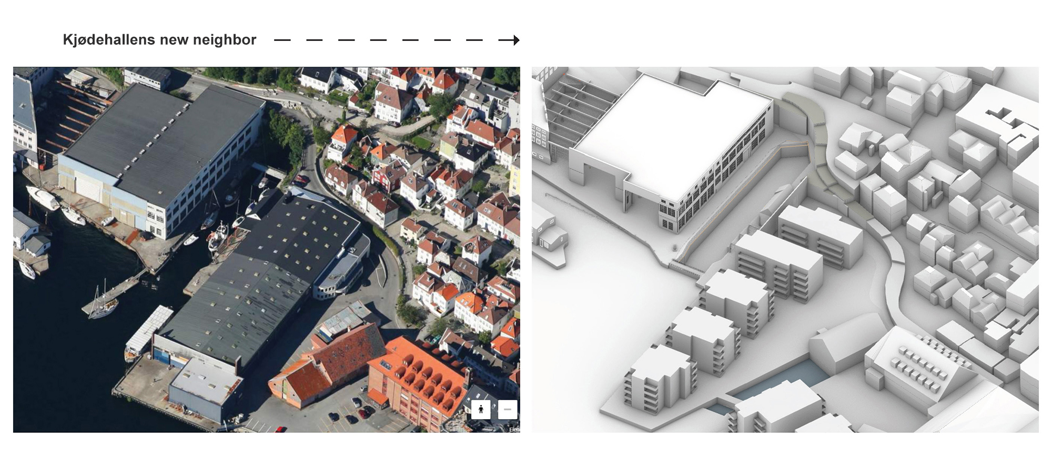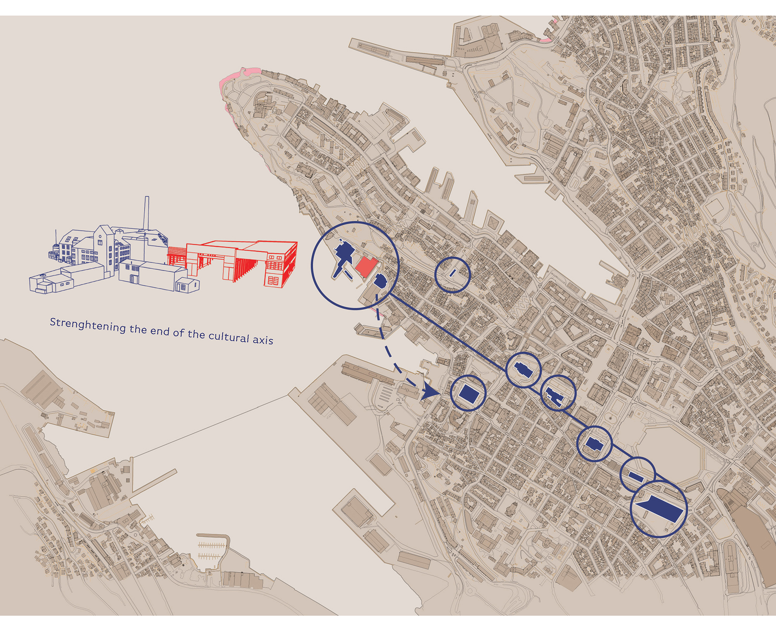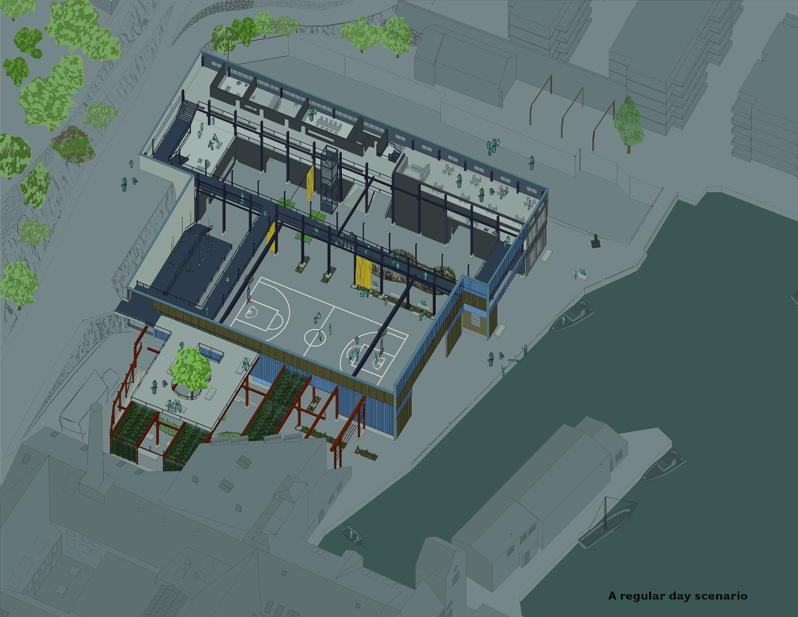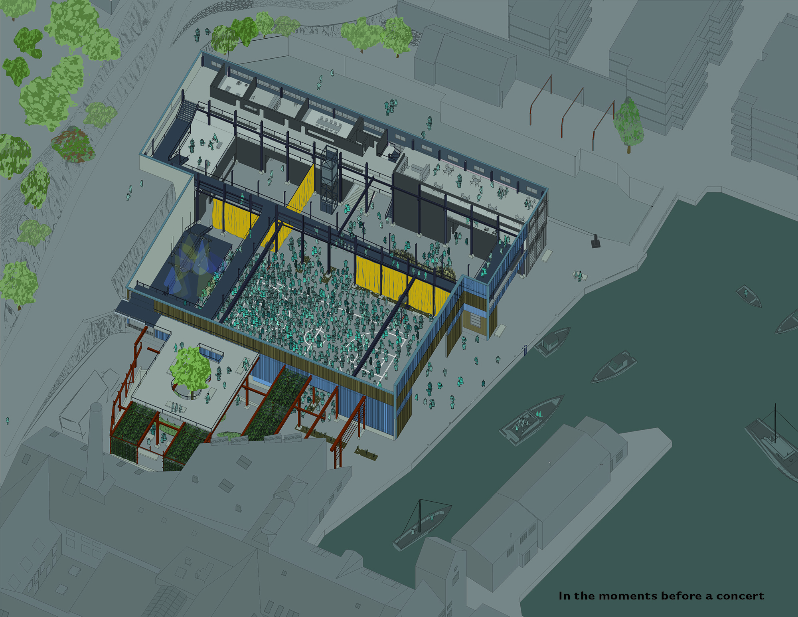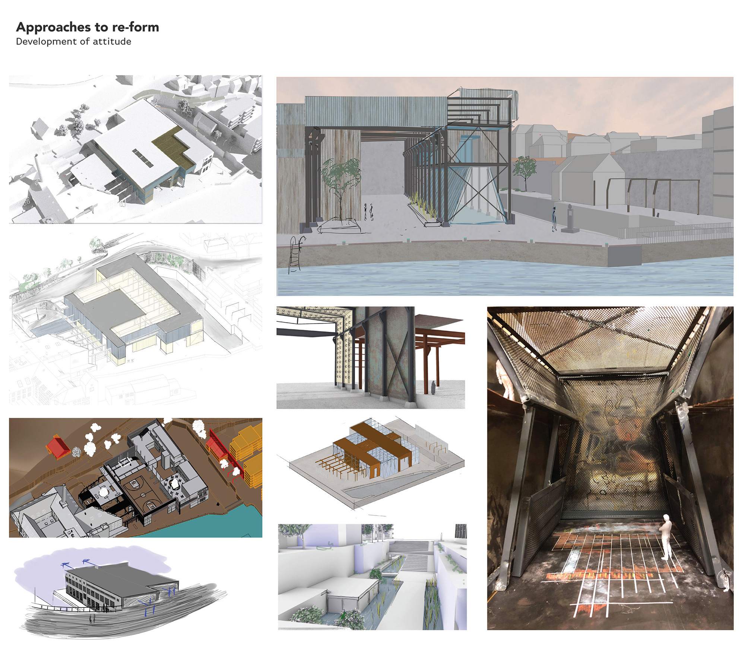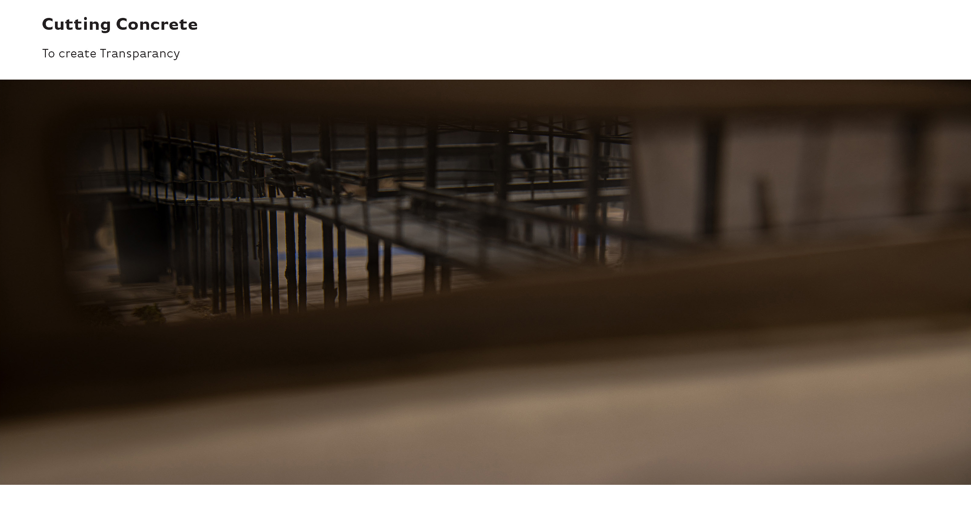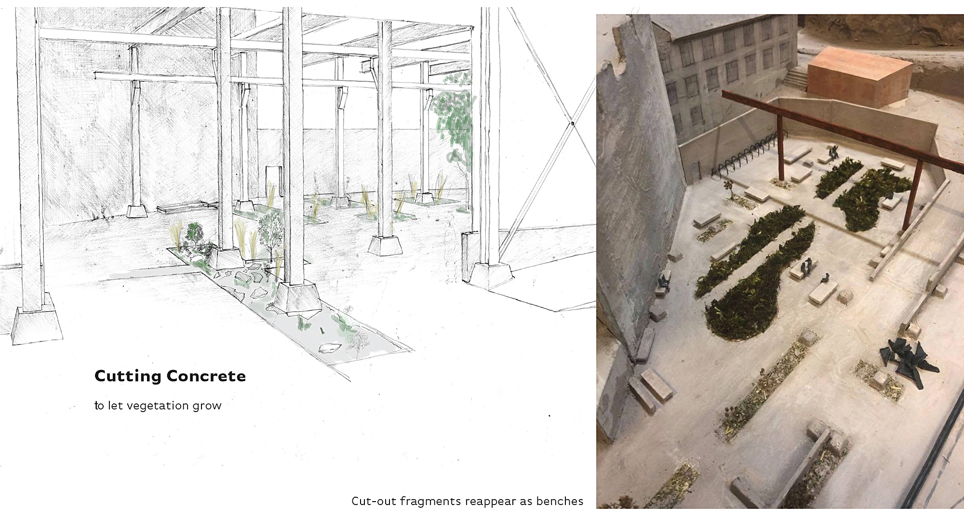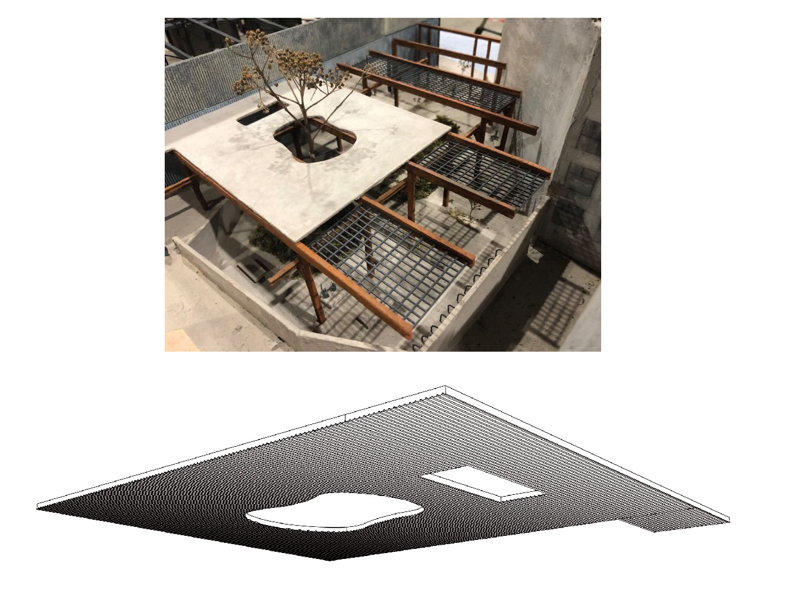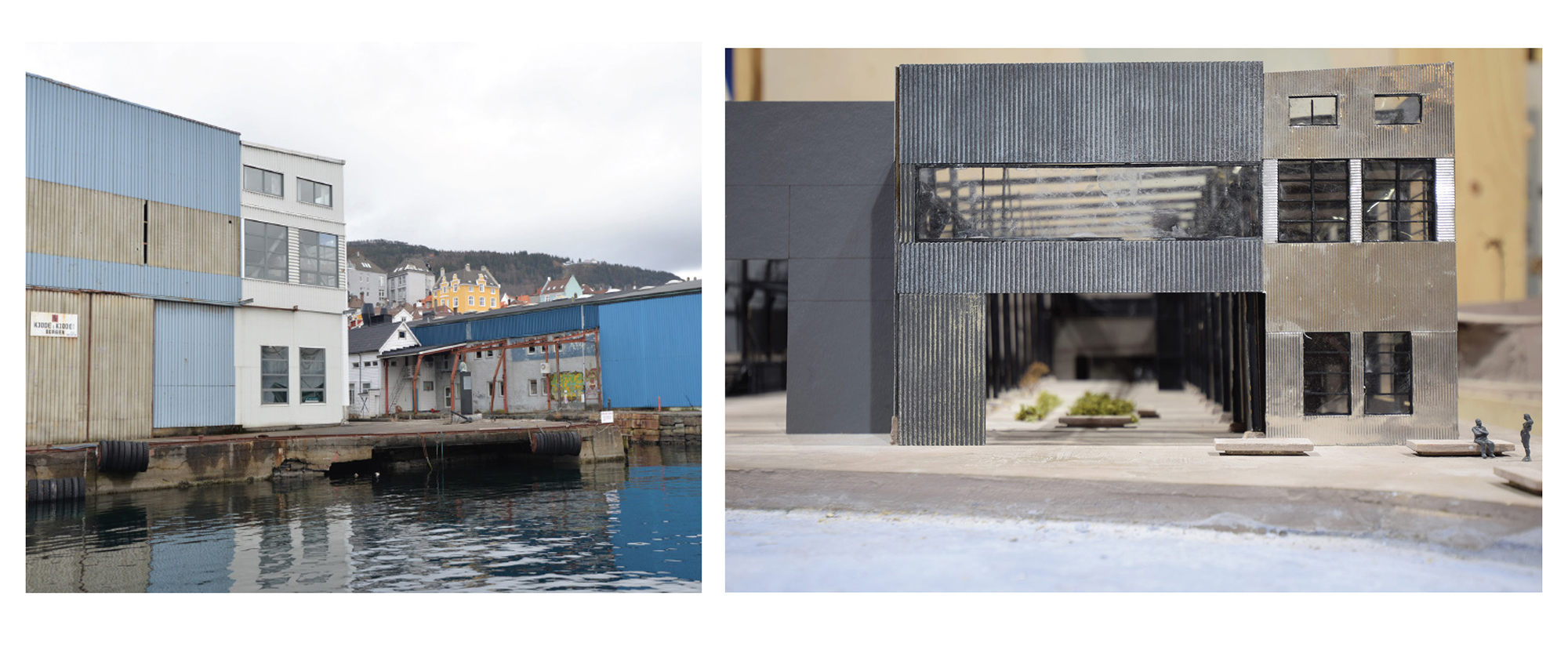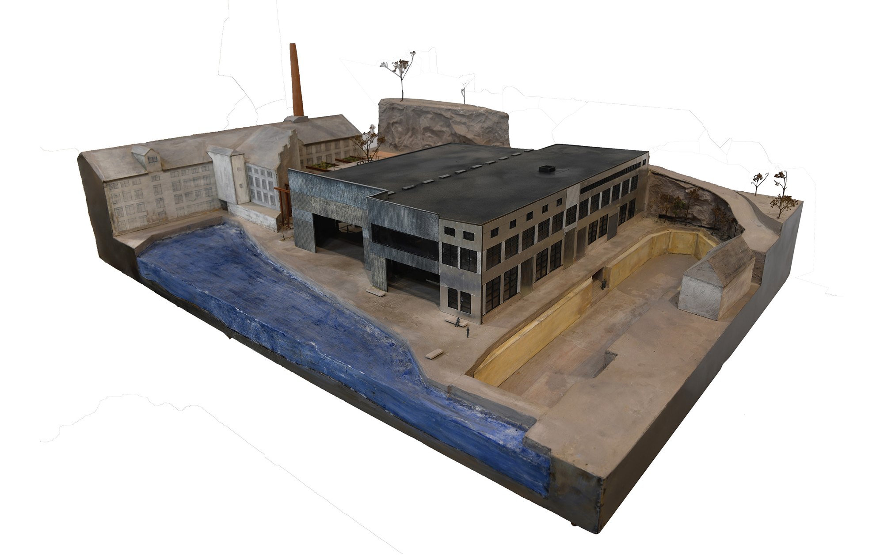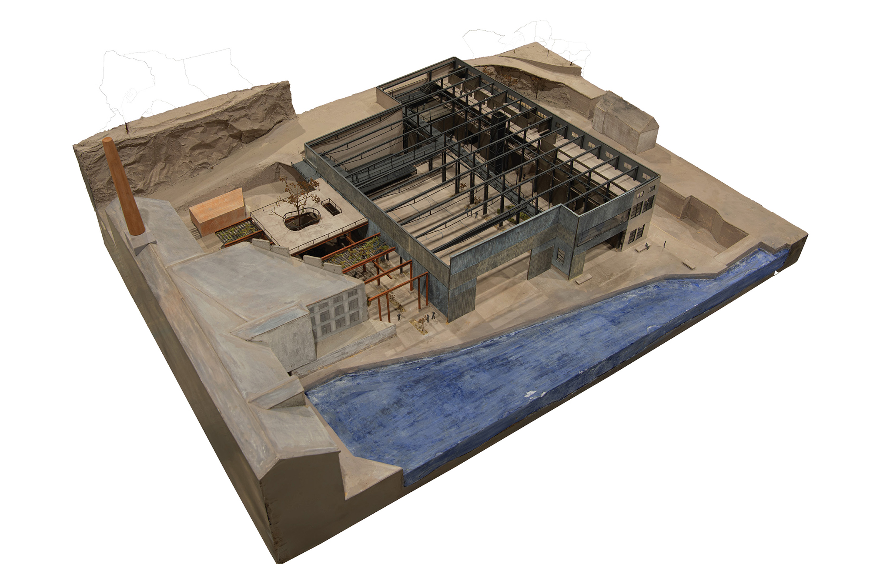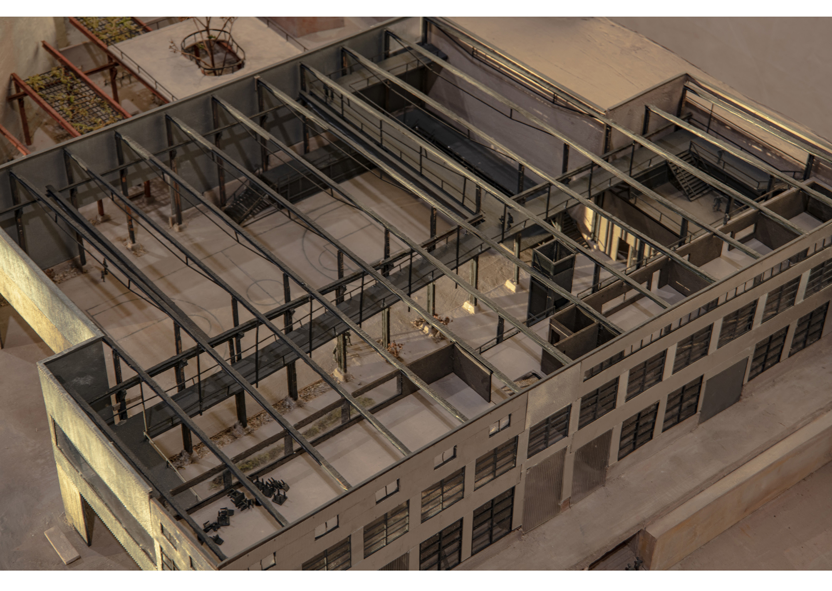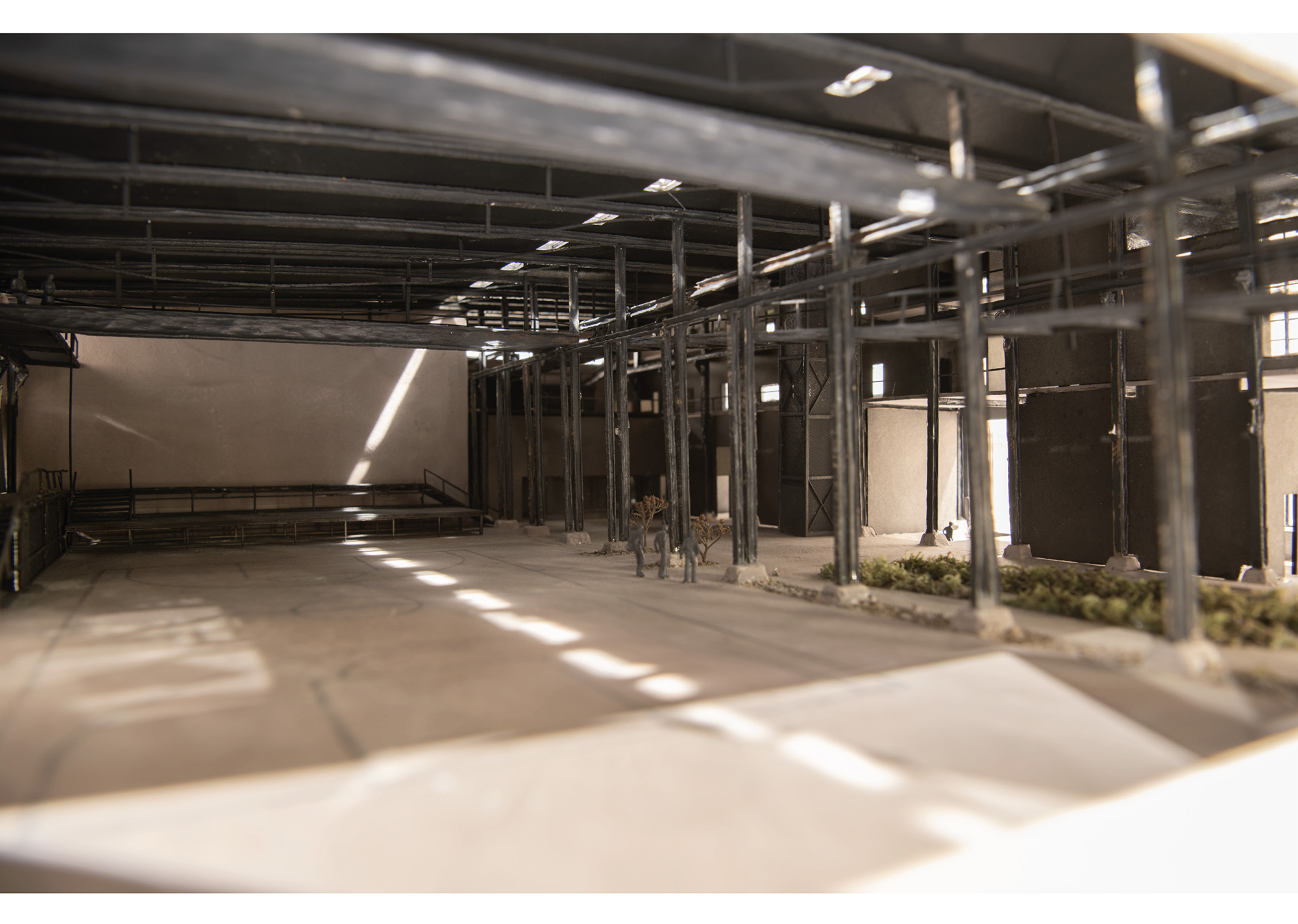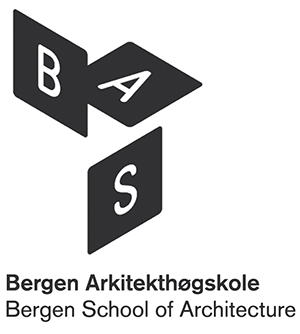KJØDEHALLEN
Martin Håland Puntervoll
Next to the old cannery at Nordnes, presently a cultural spot for music, film and art, lays its closest neighbour: Kjødehallen with a drydock from 1871. The building belongs to a younger era of industrial typology, with a comprehensive steel-structure dressed in corrugated metal. The existing structure has set the premises for the spatial development of the project, which aims to create a programmatically flexible space that contributes to the revival of the area.Bergen with its festivals and cultural institutions needs a sizable space appropriate for musical performances. How can a space with these characteristics also provide a public generosity on a daily basis? The flexibility between cultural programs and sport-related/recreational programs relies on an efficient way of transformation.
The added system of bridges in the proposal functions as circulation of movement, as a tribune and as a stand for technicians and the equipment necessary for concerts. Baskets for the court are supported by two existing derricks that slide as the space is converted. Curtains separate the halls and adapt to different programmatic situations. The outdoor area that contains rusted pillars and beams was initially designed for parking. This space becomes a park, but also a place to mingle before concerts start. Placing a thin slab on top of the beams serves to connect this area with the interior circulation.
Three existing floors with insulation are slightly adapted with new openings to house a new set of programs: studio spaces, offices, metal/wood workshop, toilets and café/restaurant/bar. In order to make inviting entrances and to achieve transparency throughout the building, parts of the façade and the concrete foundation are removed. This creates an axis that traverses the outdoor spaces and connects the staircases with the elevator that links the interior of the building with the dry dock.
Parts of the concrete floor on the ground level are removed to allow vegetation to grow, enriching the robustness of the space and marking the axis and the entrances of the building. In a careful act of removing, reusing and adding, the project attempts to create a versatile spatial situation that reactivates an abandoned industrial area.
